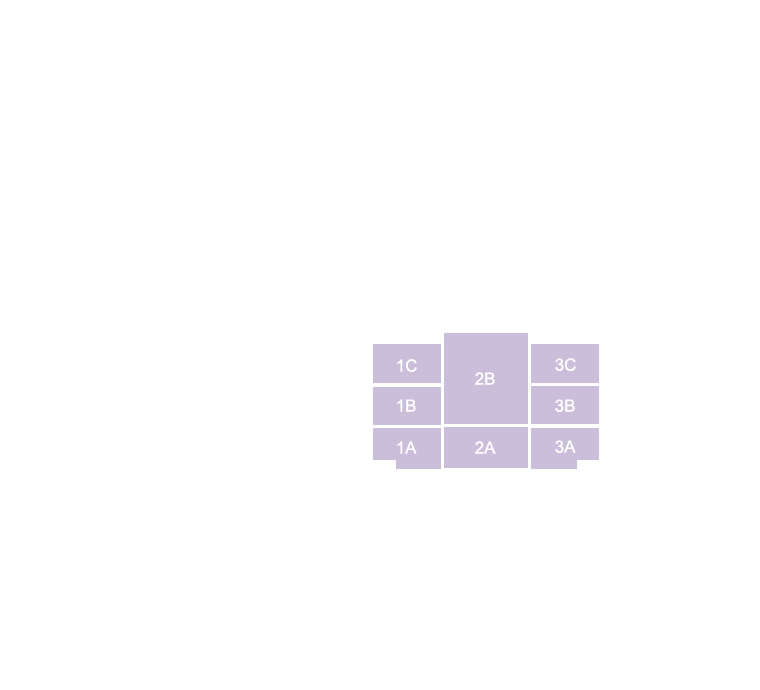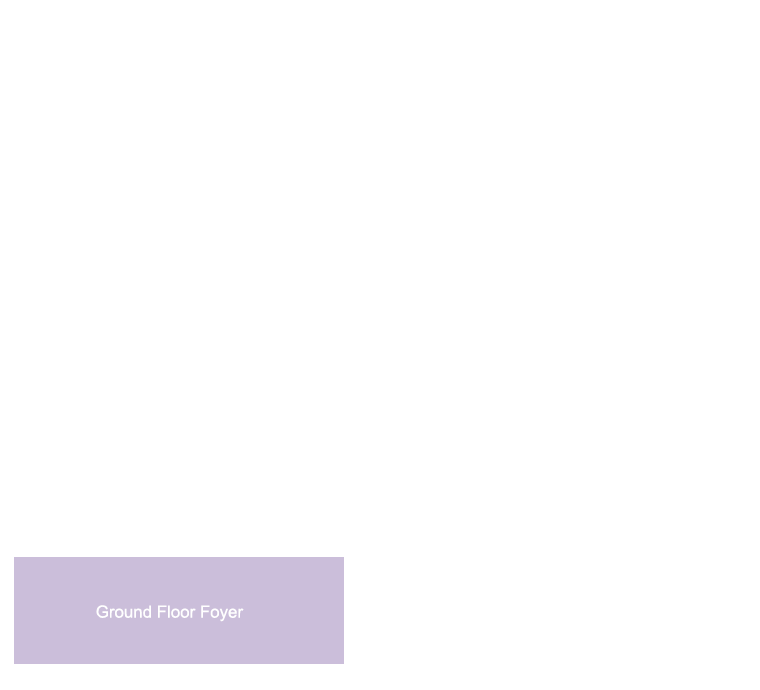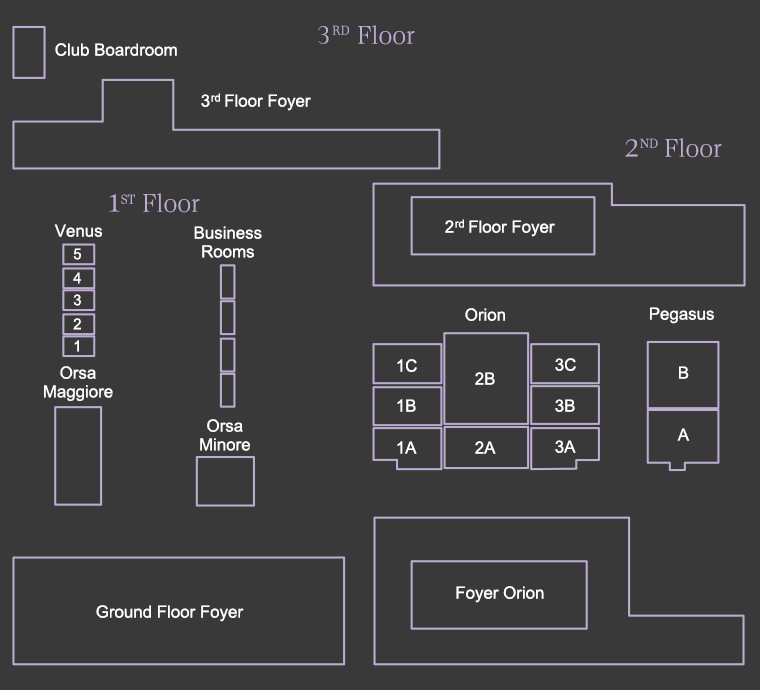|
Divisible |
Yes |
|
Length |
85.30 |
|
Width |
132.87 |
|
Area |
11334 |
|
Height |
9.51-19.36 |
|
Banquet |
792 |
|
Theatre |
1000 |
|
U-Shape |
- |
|
Boardroom |
- |
|
Cocktail |
- |
|
Cabaret |
448 |
|
Classroom |
On Req |
|
|
Divisible |
- |
|
Length |
72.18 |
|
Width |
37.73 |
|
Area |
2723.27 |
|
Height |
9.51-19.36 |
|
Banquet |
216 |
|
Theatre |
300 |
|
U-Shape |
- |
|
Boardroom |
- |
|
Cocktail |
- |
|
Cabaret |
105 |
|
Classroom |
150 |
|
|
Divisible |
- |
|
Length |
22.97 |
|
Width |
37.73 |
|
Area |
871.88 |
|
Height |
9.51 |
|
Banquet |
60 |
|
Theatre |
90 |
|
U-Shape |
- |
|
Boardroom |
- |
|
Cocktail |
- |
|
Cabaret |
42 |
|
Classroom |
54 |
|
|
Divisible |
- |
|
Length |
24.61 |
|
Width |
37.73 |
|
Area |
925.70 |
|
Height |
19.36 |
|
Banquet |
60 |
|
Theatre |
100 |
|
U-Shape |
- |
|
Boardroom |
- |
|
Cocktail |
- |
|
Cabaret |
42 |
|
Classroom |
54 |
|
|
Divisible |
- |
|
Length |
24.61 |
|
Width |
37.73 |
|
Area |
925.70 |
|
Height |
19.36 |
|
Banquet |
60 |
|
Theatre |
100 |
|
U-Shape |
- |
|
Boardroom |
- |
|
Cocktail |
- |
|
Cabaret |
42 |
|
Classroom |
54 |
|
|
Divisible |
- |
|
Length |
78.74 |
|
Width |
57.41 |
|
Area |
4520.84 |
|
Height |
9.51-19.36 |
|
Banquet |
300 |
|
Theatre |
420 |
|
U-Shape |
- |
|
Boardroom |
- |
|
Cocktail |
- |
|
Cabaret |
175 |
|
Classroom |
250 |
|
|
Divisible |
- |
|
Length |
22.97 |
|
Width |
57.41 |
|
Area |
1324 |
|
Height |
9.51 |
|
Banquet |
80 |
|
Theatre |
130 |
|
U-Shape |
- |
|
Boardroom |
- |
|
Cocktail |
- |
|
Cabaret |
56 |
|
Classroom |
90 |
|
|
Divisible |
- |
|
Length |
55.77 |
|
Width |
57.41 |
|
Area |
3207.65 |
|
Height |
19.36 |
|
Banquet |
216 |
|
Theatre |
300 |
|
U-Shape |
- |
|
Boardroom |
- |
|
Cocktail |
- |
|
Cabaret |
105 |
|
Classroom |
150 |
|
|
Divisible |
- |
|
Length |
72.18 |
|
Width |
37.73 |
|
Area |
2723.27 |
|
Height |
9.51-19.36 |
|
Banquet |
216 |
|
Theatre |
300 |
|
U-Shape |
- |
|
Boardroom |
- |
|
Cocktail |
- |
|
Cabaret |
105 |
|
Classroom |
150 |
|
|
Divisible |
- |
|
Length |
22.97 |
|
Width |
37.73 |
|
Area |
871.88 |
|
Height |
9.51 |
|
Banquet |
60 |
|
Theatre |
90 |
|
U-Shape |
- |
|
Boardroom |
- |
|
Cocktail |
- |
|
Cabaret |
42 |
|
Classroom |
54 |
|
|
Divisible |
- |
|
Length |
24.61 |
|
Width |
37.73 |
|
Area |
925.70 |
|
Height |
19.36 |
|
Banquet |
60 |
|
Theatre |
100 |
|
U-Shape |
- |
|
Boardroom |
- |
|
Cocktail |
- |
|
Cabaret |
42 |
|
Classroom |
54 |
|
|
Divisible |
- |
|
Length |
24.61 |
|
Width |
37.73 |
|
Area |
925.70 |
|
Height |
19.36 |
|
Banquet |
60 |
|
Theatre |
100 |
|
U-Shape |
- |
|
Boardroom |
- |
|
Cocktail |
- |
|
Cabaret |
42 |
|
Classroom |
54 |
|
|
Divisible |
- |
|
Length |
47.57-85.30 |
|
Width |
132.87 |
|
Area |
8245.16 |
|
Height |
19.36 |
|
Banquet |
516 |
|
Theatre |
750 |
|
U-Shape |
- |
|
Boardroom |
- |
|
Cocktail |
- |
|
Cabaret |
280 |
|
Classroom |
On Req |
|
|
Divisible |
- |
|
Length |
49.21 |
|
Width |
37.73 |
|
Area |
1862.16 |
|
Height |
19.36 |
|
Banquet |
108 |
|
Theatre |
200 |
|
U-Shape |
- |
|
Boardroom |
- |
|
Cocktail |
- |
|
Cabaret |
63 |
|
Classroom |
90 |
|
|
Divisible |
- |
|
Length |
49.21 |
|
Width |
37.73 |
|
Area |
1862.16 |
|
Height |
19.36 |
|
Banquet |
108 |
|
Theatre |
200 |
|
U-Shape |
- |
|
Boardroom |
- |
|
Cocktail |
- |
|
Cabaret |
63 |
|
Classroom |
90 |
|
|
Divisible |
- |
|
Length |
41.01 |
|
Width |
16.40 |
|
Area |
699.65 |
|
Height |
9.84 |
|
Banquet |
- |
|
Theatre |
- |
|
U-Shape |
27 |
|
Boardroom |
- |
|
Cocktail |
- |
|
Cabaret |
- |
|
Classroom |
- |
|
|
Divisible |
- |
|
Length |
21.33 |
|
Width |
19.69 |
|
Area |
452.08 |
|
Height |
9.84 |
|
Banquet |
- |
|
Theatre |
- |
|
U-Shape |
- |
|
Boardroom |
18 |
|
Cocktail |
- |
|
Cabaret |
- |
|
Classroom |
- |
|
|
Divisible |
Yes |
|
Length |
77.10 |
|
Width |
41.01 |
|
Area |
3164.59 |
|
Height |
9.19 |
|
Banquet |
252 |
|
Theatre |
310 |
|
U-Shape |
- |
|
Boardroom |
On Req |
|
Cocktail |
- |
|
Cabaret |
140 |
|
Classroom |
On Req |
|
|
Divisible |
- |
|
Length |
34.45 |
|
Width |
42.65 |
|
Area |
1474.66 |
|
Height |
9.19 |
|
Banquet |
108 |
|
Theatre |
140 |
|
U-Shape |
27 |
|
Boardroom |
- |
|
Cocktail |
- |
|
Cabaret |
63 |
|
Classroom |
90 |
|
|
Divisible |
- |
|
Length |
41.01 |
|
Width |
42.65 |
|
Area |
1754.52 |
|
Height |
9.19 |
|
Banquet |
144 |
|
Theatre |
170 |
|
U-Shape |
33 |
|
Boardroom |
- |
|
Cocktail |
- |
|
Cabaret |
77 |
|
Classroom |
105 |
|
|
Divisible |
- |
|
Length |
19.69 |
|
Width |
13.12 |
|
Area |
258.33 |
|
Height |
9.84 |
|
Banquet |
- |
|
Theatre |
- |
|
U-Shape |
- |
|
Boardroom |
10 |
|
Cocktail |
- |
|
Cabaret |
- |
|
Classroom |
- |
|
|
Divisible |
- |
|
Length |
19.69 |
|
Width |
13.12 |
|
Area |
258.33 |
|
Height |
9.84 |
|
Banquet |
- |
|
Theatre |
- |
|
U-Shape |
- |
|
Boardroom |
10 |
|
Cocktail |
- |
|
Cabaret |
- |
|
Classroom |
- |
|
|
Divisible |
- |
|
Length |
19.69 |
|
Width |
13.12 |
|
Area |
258.33 |
|
Height |
9.84 |
|
Banquet |
- |
|
Theatre |
- |
|
U-Shape |
- |
|
Boardroom |
10 |
|
Cocktail |
- |
|
Cabaret |
- |
|
Classroom |
- |
|
|
Divisible |
- |
|
Length |
19.69 |
|
Width |
13.12 |
|
Area |
258.33 |
|
Height |
9.84 |
|
Banquet |
- |
|
Theatre |
- |
|
U-Shape |
- |
|
Boardroom |
10 |
|
Cocktail |
- |
|
Cabaret |
- |
|
Classroom |
- |
|
|
Divisible |
- |
|
Length |
19.69 |
|
Width |
13.12 |
|
Area |
258.33 |
|
Height |
9.84 |
|
Banquet |
- |
|
Theatre |
- |
|
U-Shape |
- |
|
Boardroom |
10 |
|
Cocktail |
- |
|
Cabaret |
- |
|
Classroom |
- |
|
|
Divisible |
- |
|
Length |
- |
|
Width |
- |
|
Area |
8869.46 |
|
Height |
- |
|
Banquet |
- |
|
Theatre |
- |
|
U-Shape |
- |
|
Boardroom |
- |
|
Cocktail |
1000 |
|
Cabaret |
- |
|
Classroom |
- |
|
|
Divisible |
- |
|
Length |
- |
|
Width |
- |
|
Area |
3229 |
|
Height |
- |
|
Banquet |
- |
|
Theatre |
- |
|
U-Shape |
- |
|
Boardroom |
- |
|
Cocktail |
On Req |
|
Cabaret |
- |
|
Classroom |
- |
|
|
Divisible |
- |
|
Length |
219.82 |
|
Width |
22.97 |
|
Area |
5382 |
|
Height |
- |
|
Banquet |
- |
|
Theatre |
- |
|
U-Shape |
- |
|
Boardroom |
- |
|
Cocktail |
On Req |
|
Cabaret |
- |
|
Classroom |
- |
|
|
Divisible |
- |
|
Length |
22.97 |
|
Width |
13.12 |
|
Area |
387.50 |
|
Height |
9.19 |
|
Banquet |
- |
|
Theatre |
- |
|
U-Shape |
- |
|
Boardroom |
15 |
|
Cocktail |
- |
|
Cabaret |
- |
|
Classroom |
- |
|
|
Divisible |
- |
|
Length |
262.47 |
|
Width |
16.40 |
|
Area |
9688 |
|
Height |
10.50 |
|
Banquet |
- |
|
Theatre |
- |
|
U-Shape |
- |
|
Boardroom |
- |
|
Cocktail |
On Req |
|
Cabaret |
- |
|
Classroom |
- |
|




























